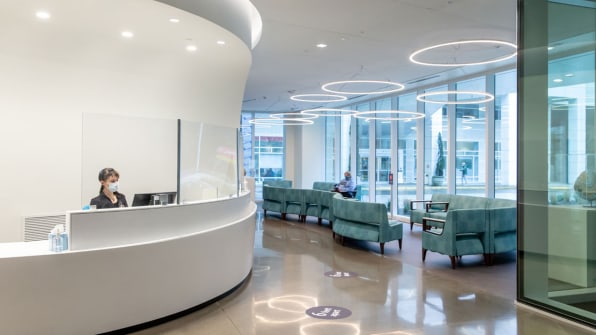Having low vision will help you see things others will miss. Perhaps most noticeable is the lack of attention paid to the visual accessibility in ophthalmic offices, eye clinics and hospitals. There’s a lot of white on white, no texture or color. Elevators are dark and buttons are not tactile. Signage is illegible and ill placed. The first issue is often just locating the reception desk.
It does not have to be this way. The design process is mistakenly targeted to 20/40 vision, slightly below “normal.” However, that is not going to be helpful for patients, with uncorrectable vision loss, who are visiting eye clinics or specialist’s office. The fact is, creating spaces and products friendly to people with low vision, actually makes them better for everyone!
At Oregon Health & Science University (OHSU) in Portland, the Casey Eye Institute’s director, Dr. David Wilson, was determined to avoid visual stumbling blocks in the design of their new building for the Elks Children’s Eye Clinic, where patients of all ages are seen.
We would suggest following some of the sensible guidance from the OHSU design project. The designers developed filters to help them see the space through the eyes of patients with conditions that included cataracts, glaucoma, and macular degeneration. To learn how your space stacks up, why not invite a focus group of patients to stroll through the facility and call out the good, the bad and the ugly.

(Image credit John Valls/OHSU)
Implement Elements of Universal Design
- improve legibility and contrast of signage with clean, large sans serif font styles (never script or cursive)
- place signs near to eye level
- large reception desks, at the entrance, designed with highly contrasting colors to be most visible
- furniture is placed strategically to eliminate obstacles causing slips or trips
- handrails that lead to elevators for easier access to other floors
- flooring is seamless and free of carpet to prevent the possibility of slipping or tripping
- contrasting colors and textures on floors help to differentiate walkways and reception areas
- glare from surfaces eliminated by using matte and textured finishes
- hallway colors are contrasted with brightly painted doors to identify exam rooms
Perhaps that trend is about to change. The application of vision focused design principles make interiors friendlier for all.







